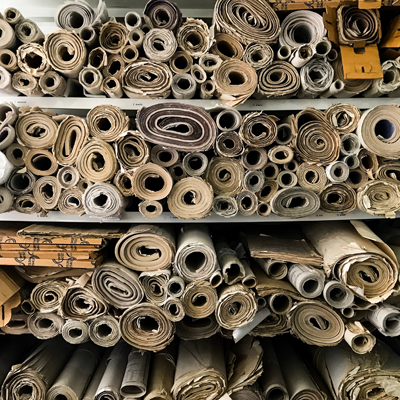
Often our clients have very old record drawings. These take up a lot of space and create a filing nightmare. One of the services we have provided is converting the old record drawings into electronic format. For example, at a large campus in Oregon we were asked to provide CAD drafting services as follows:
- Convert engineering red line drawings into new drawing sheets
- Update all building floor plans
- Update campus utility drawings
To complete these tasks, we had to cross-reference hundreds of drawings from both a paper and electronic database. The floor plans were updated by using redline prints together with multiple sets of plans for renovations which had occurred over the past several years. For the utility plans, we merged several sets of electronic plans onto the campus maps to identify the existing sewer, water, electrical, steam and gas lines. The final materials we presented in both hardcopy and electronic form representing a complete up-to-date set of as-builts for this facility.