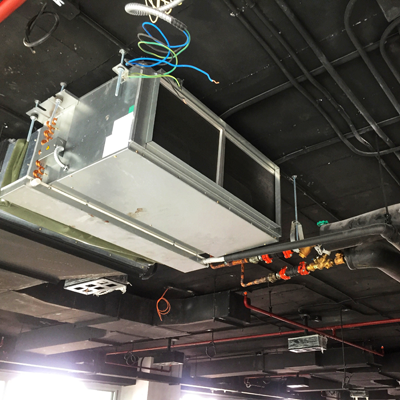
The 122,000 square foot building occupied by the Forest Service Pacific Southwest Regional Office is the combination of two old concrete Navy buildings joined by a retrofitted atrium space. The primary goal of this project was to improve energy efficiency. The project commenced with a comprehensive survey to evaluate three HVAC system options. The evaluation included a Life Cycle Cost Analysis for each, along with budget and maintenance considerations.
The selected HVAC system consisted of a high efficiency, air cooled, and variable refrigerant flow (VRF) heat pump system. The system will consist of over 200 individual fan coil units to provide zoning for the building. The existing air handlers, chiller, cooling tower and boilers were scheduled for re-use to provide the required outside air to the building.
An integrated approach had to be made to align the controls of the proprietary VRF system and the new Building BACnet system. The new building BACnet system was specified to be web-based to provide simplified access by building maintenance engineers.
The new all electric VRF system will be powered by a new photovoltaic system, thereby reducing the carbon footprint of the building and its dependence on fossil fuels.