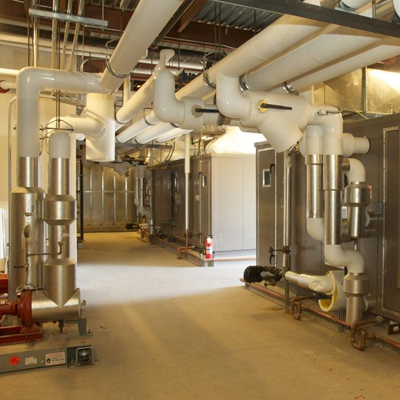
Animal and Laboratory facilities require complete reliability of their electrical and HVAC systems. This includes emergency power supplies and an HVAC system that can maintain air pressures and strict temperature controls. This project involved the design of a dedicated HVAC system to serve a new animal housing facility and laboratory. This new and renovated 15,000 sq. ft. facility included a new mechanical penthouse. All equipment are housed in the penthouse including:
- Design for two (2) custom 100% OA AHU, 13900 CFM with chilled water coils, steam preheat coils, humidifier, supply fans with VFD.
- Dedicated Roof-mounted 100% Exhaust Fans with Variable Frequency Drives.
- 150 Ton Air cooled chiller with cross connection to campus central plant. 250 GPM Variable speed dual centrifugal pumps with lead lag operation.
- Tie-in new HVAC equipment controls into existing Campus Building Automation System.
- PRV station to lower campus steam pressure (100 to 10 psig) for all building steam requirements.
- Design of all associated Electrical Power Systems and Structural Requirements for Roof Mounted equipment.