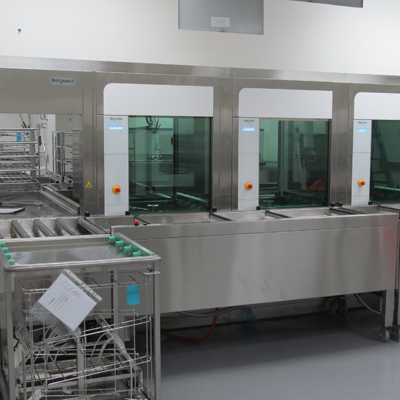
KFDE provided design for a new 9,000 square foot Sterile Processing Services department directly over the roof of an existing Emergency Department. The 24/7 Emergency Department needed to remain fully functional and open during the entire demolition and construction phases of the project. Adding to the complexity associated with building on top of the Emergency Department was the fact that our new SPS building addition was directly adjacent to the Operating Suite.
With respect to the HVAC design, one of the biggest challenges was defining the required equipment and determining the appropriate location and air flows. Codes and criteria are very specific on the required differential pressure between each area within the department. In this case, we provided a variable air volume air handler with hearing, cooling and clean steam humidification. The filtration was specified to be MERV 14 (HEPA) and several exhaust systems were required. We strategically located supply and exhaust registers to achieve the proper room pressurization and capture high heat or high humidity air. Room differential pressure monitoring was also provided.