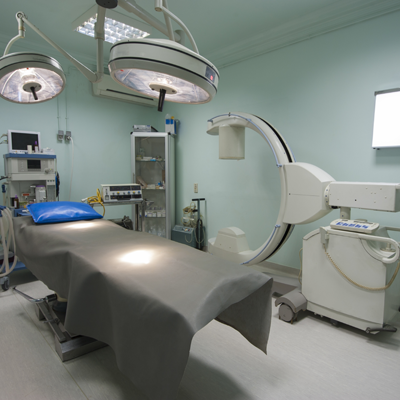
This complicated project provided design for the complete replacement of the HVAC system serving a 20,000 square foot Surgical Suite with multiple Operating Rooms. The primary goal of the project was to bring it into compliance with current health care guidelines and Codes, and also to improve overall energy efficiency.
This project required significant field investigation to model (BIM) the complete HVAC system which required merging the original 1970’s circa drawings with various interior renovation projects and as-building the actual existing systems. We then provided design for:
- Replace AHU’s with new AHU’s and ductwork sized to handle the existing OR’s and proposed future expansion (13 Operating Rooms).
- Modify ceilings and lighting as necessary to accommodate new diffusers.
- Specify a new Direct Digital Control (DDC) system to monitor temperature, humidity, relative pressure and air flows in each of the OR Rooms, and report back to the Energy Management System.
- Replace existing 120-ton Air Cooled Chiller with a new chiller of sufficient size to support the existing and proposed expansion.
- Provide new constant volume terminal units to meet required air changes per hour and pressure differential.
Given the critical use of the space, it was essential that we work with our client to establish phasing plans and construction sequencing to minimize downtime.