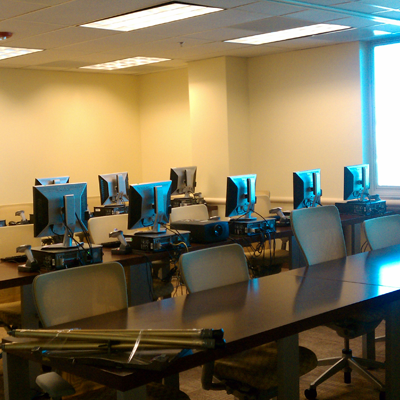
This Education and Training classroom was part of a 40,000 square foot interior renovation. The complete project included administrative staff offices, executive offices and conference rooms. Lighting calculations and fixture selections were provided for each area based on their specified use and requirements. Dimming capabilities were employed in most areas and specialty lighting was selected to enhance architectural features in the conference rooms.
In each of the offices, power receptacles and data were provided. In cases where equipment was planned, we evaluated the specific requirements for the equipment and provided appropriate power source. In some cases, UPS’ were utilized and in a few instances, equipment was designed for connection to the emergency power system. The requirements were determined through an interactive process with the client to ensure we understood their objectives in each area and provided for all associated electrical power supplies.