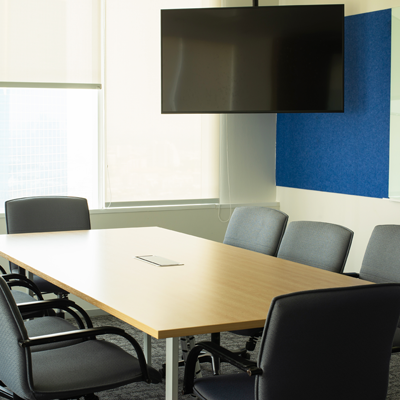
This project was a multi-phase slab-to-slab interior renovation converting old patient rooms into contemporary administrative offices at two floors (27,767 square feet per floor). We needed to accommodate multiple departments, each with their own space criteria and interior design standards, ranging from the most executive suites to the media center and photo lab. Several conceptual plans were created to receive feedback and fine-tune to meet the exacting standards of each office. As part of this renovation, the following departments were included:
- Director's Office
- Medical Surgery Staff Offices
- Nursing Offices
- Media Office
- Quality Management Staff Offices
- Planning and Engineering Offices
Careful planning was needed to anticipate each departments relocation while keeping the remainder of the main medical building running during demolition and renovation work. In addition, because of the number of tenants involved, life-safety egress, access, security and way-finding requirements were carefully planned and balanced to arrive at a seamless and aesthetically uniform and pleasing design.