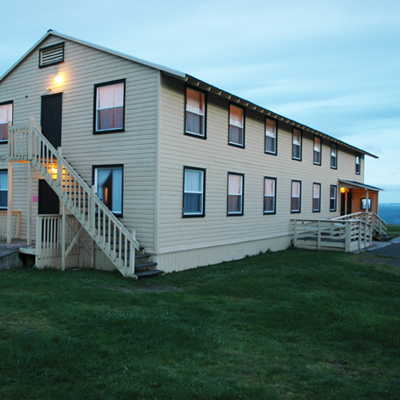
This historic 76-year-old 17,200 square foot building was originally designed for Navy barracks. It had been used over the decades for various occupancies. Now the Lawrence Livermore National Laboratory wanted to officially repurpose the building for administrative use, including classified areas. With its well preserved but mainly utilitarian and outdated interior finishes (Masonite wall panels, outdated door hardware, solid wood framing and trim, glued-on ceiling tiles, non-safety rated glazed interior partitions, antiquated MEP systems) refurbishing the building for offices presented a unique challenge: How to meet modern office space needs without adversely impacting the building's historic fabric.
Besides addressing code-mandated access improvements, hazmat abatement, stairwell fire separation, fire sprinkler and fire alarm modifications, the answer was to use as much of the original wall construction as possible while adding new interior finishes and system. These would include new carpeting, new ceilings, new doors, new light fixtures, and new MEP systems that meet the client needs and provided user comfort.
To implement the project, KFDE first conducted a survey of existing conditions which guided the decision for replacing or repairing materials in specific rooms. Working with the client, we prioritized and identified the required repairs and replacement strategy. The result was a well-coordinated integration of original historic construction and modern interiors for the benefit of the user and the preservation of the building's historic character.