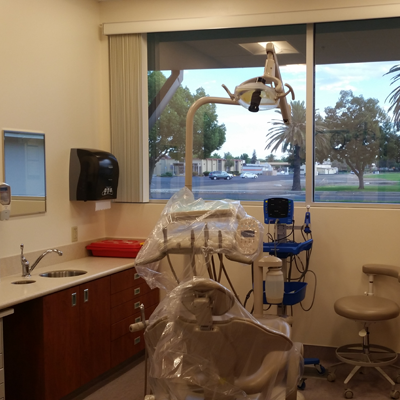
After experiencing severe fire damage, the VA came to KFDE when they required an experienced team to quickly respond to this emergency situation. Within hours of the fire, our structural consultants worked with the VA to assess the damage and building integrity. We then worked with the VA to develop a scope of work, budget and a plan to rebuild this critical dental facility which served hundreds of veterans throughout the Sacramento region.
Working as part of an interactive design team with VA engineers and the dental clinic staff, we developed a contemporary layout improving the use of the space, overall functionality and patient care. The new clinic consisted of Operatories, Radiology, Laboratory, Patient Waiting and Staff offices. The facility also included resident work areas, break room, conference room, clean and dirty storage. We produced the complete set of design drawings and specifications for this 8,400 square foot building within 89 days of the NTP.
In addition to the design portion of the project, we provided assistance during the construction phase to help get the new clinic up and running as quickly as possible.